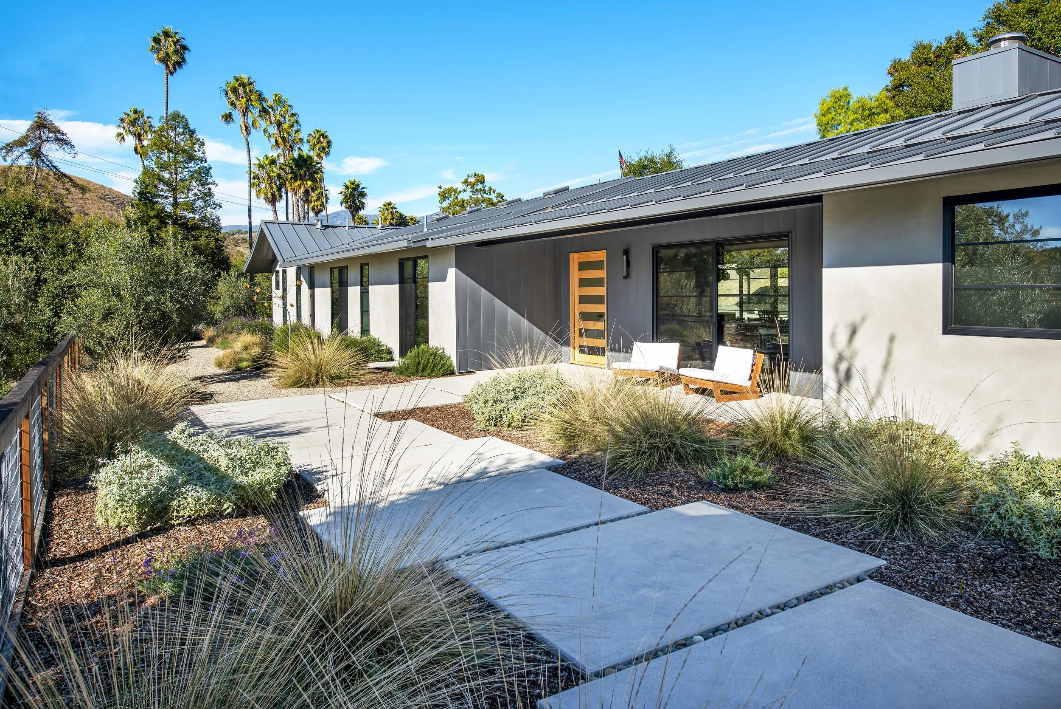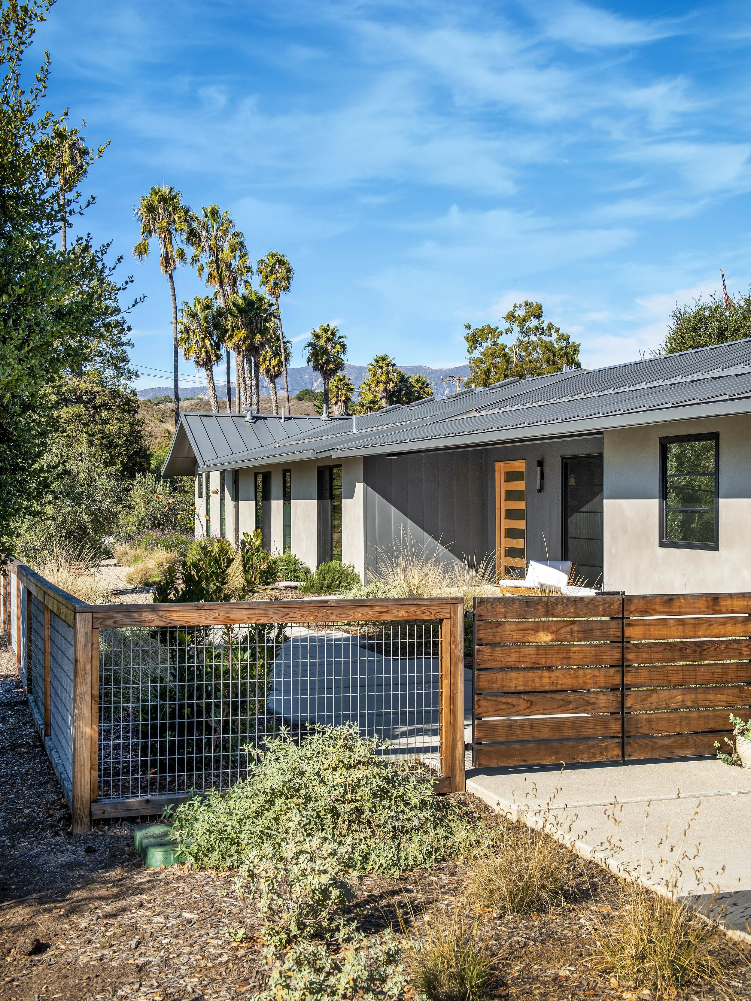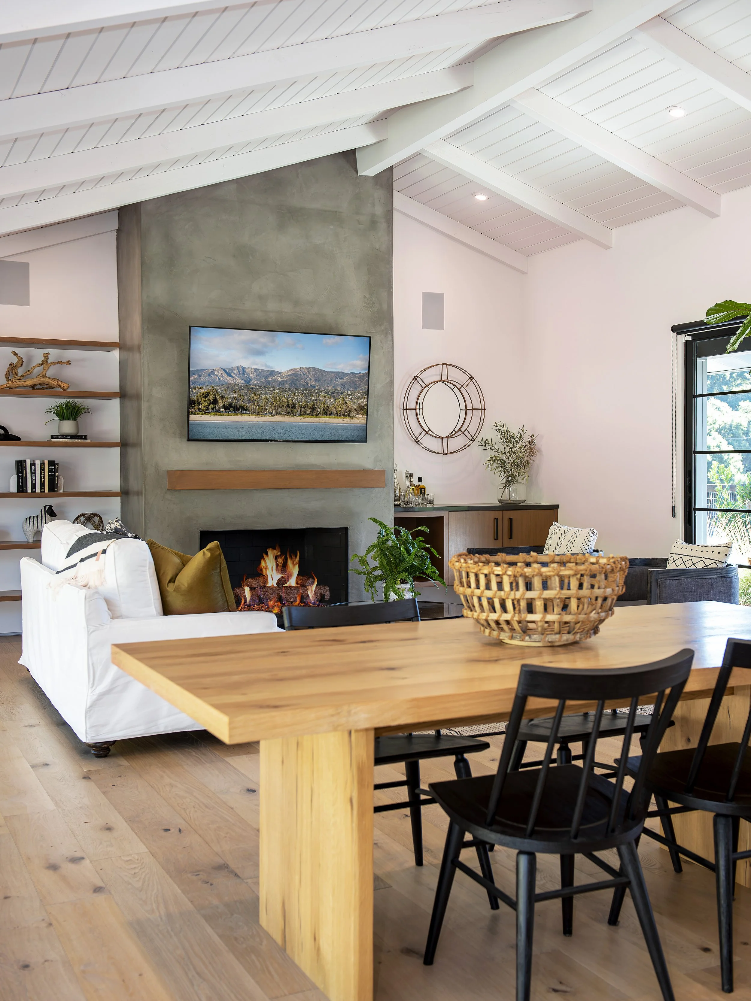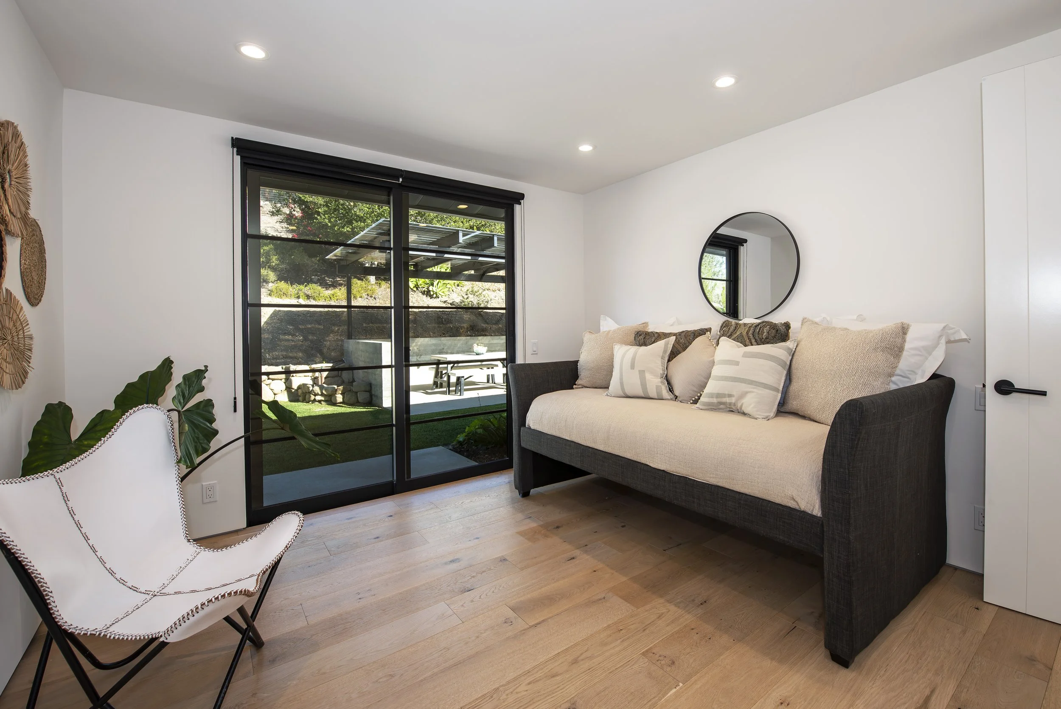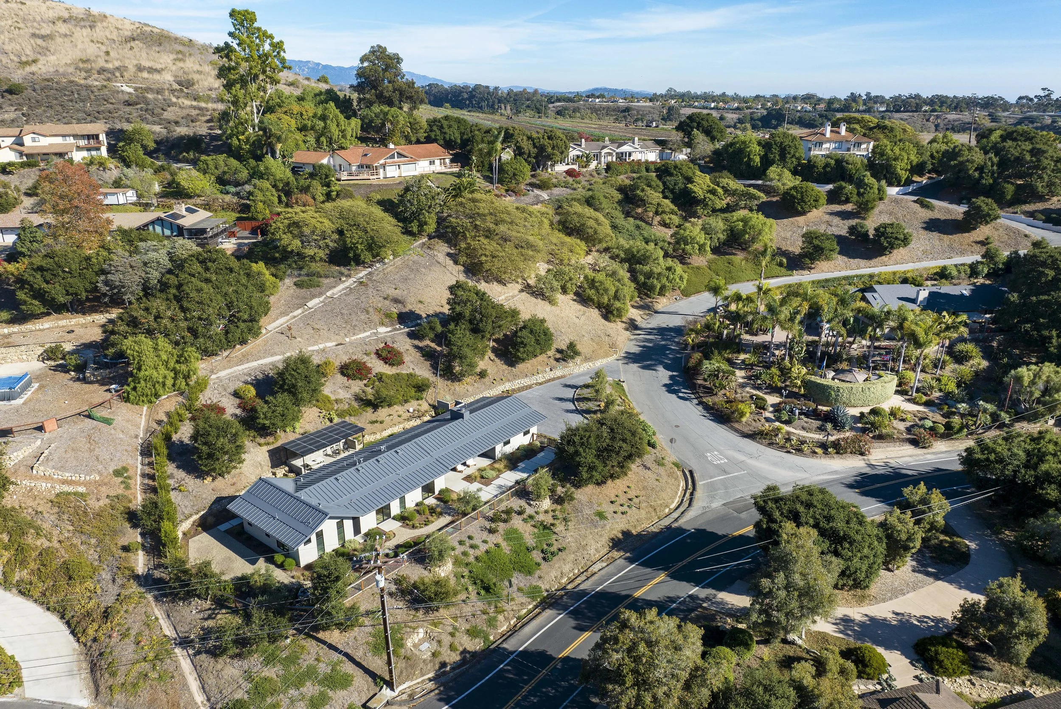180 Vereda Leyenda
Located in the sought-after Rancho Embarcadero development of Goleta, positioned on 0.80 acres opposite the Community Center, this newly remodeled gem seamlessly integrates exquisite details and perfect proportions. While inside discover the modern luxury and functionality designed to accentuate the beauty of indoor/outdoor living with sunlit interiors and expansive glass sliding doors throughout the home. European oak engineered hardwood floors, vaulted cathedral ceilings, and custom cabinetry for ample storage accent the open-concept floor plan that beckons you into the kitchen & dining area, boasting a sumptuous, oversized waterfall island, floating shelves, and a discrete walk-in pantry.
Delight in custom touches including a built-in spice rack and knife block, Wolfe range, and Sub-Zero refrigerator. European oak engineered hardwood floors, vaulted cathedral ceilings, and custom cabinetry for ample storage enhance the living room, adorned with a bespoke metal-wrapped matte brick fireplace, abundant storage, and built-in speakers. Offering versatility with custom paneled pocket doors, the front bedroom may serve as a formal dining room or office. The laundry room is a haven of functionality, complete with sink, drying rack, and a built-in laundry hamper.
The primary suite exudes sophistication with vaulted ceilings, a walk-in closet featuring custom cabinetry and a vanity. The attached bath boasts dual sinks, an open glass-paneled shower, and a soaking tub with a floor-mount tub filler. Noteworthy exterior features include a spacious driveway, a custom sandstone boulder retaining wall, sleek metal roofing, solar-paneled covered outdoor entertaining space, oversized attached two car garage, and a fenced backyard with drought tolerant native California plants.
Discover the pinnacle of modern living in this Rancho Embarcadero masterpiece.
PROPERTY DETAILS
4 Bedrooms / 3 Bathrooms
2156± square feet
.8 Acres
$2,495,000


